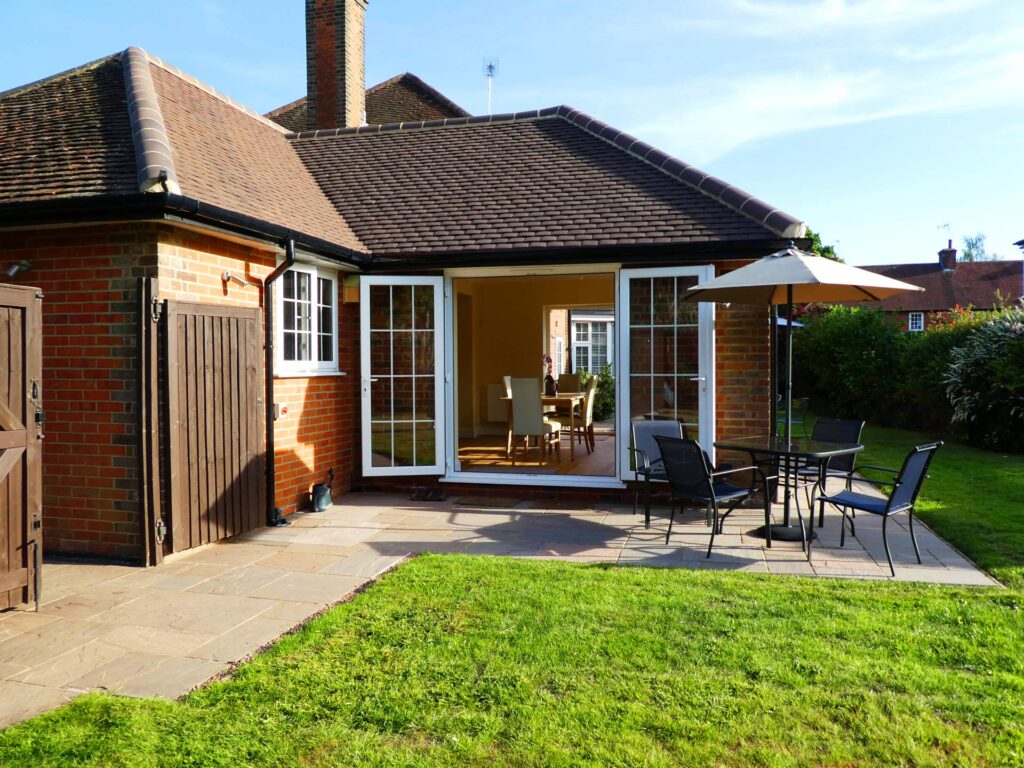Hello world!
- 1
Elevate your home with an extension
Whether it’s turning your dream home into a reality or a commercial project we can assist.
Ensuring your property stands the test of time.
The process of building – what you need

Elevate your home with an extension. Whether you’re adding a new storey, creating a garden room, or expanding your living space, our skilled team takes pride in ensuring that every detail is thoughtfully crafted, blending seamlessly with your existing home while enhancing its beauty and functionality.
Let’s work together to make your home the perfect reflection of your lifestyle and the best place to live.
Turn your dream home into reality with us. With planning already in place, our experienced director personally oversees every project, ensuring that every detail of your bespoke build is executed to the highest standard. We work with you throughout, ensuring your vision and unique needs are realised.
Whether it’s a commercial industrial or community project we have the skills, qualifications and in depth knowledge of planning and building control locally to ensure a smooth and efficient building process.


Ensure your home remains strong and durable for years to come with our expert property maintenance services. From addressing rot and roof repairs to precision repointing, our skilled builders provide the comprehensive care your home needs to stand the test of time.
With our in-depth knowledge and experience, we offer tailored solutions to maintain and protect your property for the long term.
95 Handside Lane Welwyn Garden City Hertfordshire AL8 6SP
info@rcpcontractorsltd.co.uk
01707 258111
© 2024 RCP Contractors Ltd. All Rights Reserved. Designed by Complete Business LTD
Streamlined 3-Stage Approach
Start by appointing an architect to create the plans for your project. Once you’ve agreed on the designs, these plans will be submitted to the local planning authority for approval.
Inclusions: Be sure to include any major changes to gardens and driveways in your submission as well.
Once planning permission is granted, the project parameters are set. Your architect will refine the drawings to include construction details like drainage layouts, insulation, ventilation, and critical measurements.
Submission for Approval: The marked-up drawings, along with the engineer’s details and calculations, will be submitted to the local authority building control or a private authority for approval. Building control acts as the structural warrantor for your project.
Some architects may offer a separate document for this stage at an additional cost, but clients can also compile it themselves. This document outlines your specific needs and preferences, including:
Landscaping and Glazing: Areas not shown on drawings
Once these three stages are complete, we’ll have all the relevant information needed to provide an accurate and realistic price for your project, ensuring you achieve your desired outcome.